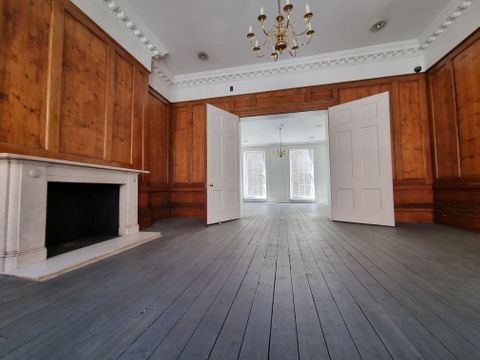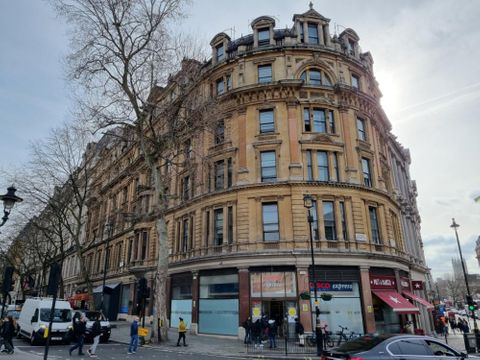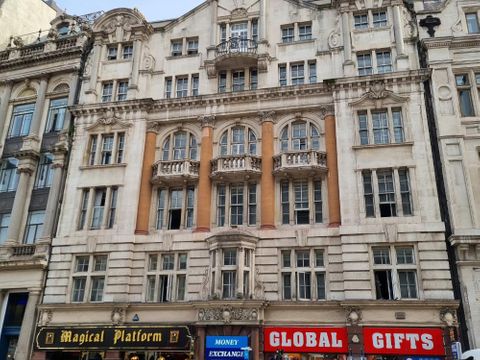Amenities
- A furnished and fitted bespoke plug & play office of the highest quality
- Air conditioning
- Fully accessible raised floors
- Recessed LED lighting
- 2 Passenger lifts
- Contemporary modern entrance with commissionaire
- Furniture included
- Fibre in place / comms etc
This fully fitted, 7th floor penthouse has been meticulously fitted to an exceptionally high standard. It includes: a reception, full kitchen, a large boardroom, a meeting room/executive office, an open plan working space desked with standing/sitting adjustable desks - for 14, a server room (fully connected to all desks with fibre). This office is a turn key “plug and play” facility ideal for hedge funds, private equity, a family office or similar. The building also benefits from a prestigious reception area with commissionaire and 2 automatic passenger lifts. Possession is available from late February 2019 for a term of approx. 2.5 years, subject to contract.
Situated on the south side of Bruton Street close to the junction with New Bond Street the property benefits from being in the heart and core of prestigious Mayfair. New and Old Bond Street are within a short distance as is Berkeley Square. The Square and other esteemed establishments such as Annabelle's, Holland & Holland and Fortnum & Mason are all within close proximity. Green Park (Jubilee, Piccadilly, Victoria lines), Oxford Circus (Central, Victoria and Bakerloo lines) as well as Bond Street (Central, Jubilee lines) are all within a short walking distance.
*Please note some photographs shown were taken prior to the current tenants' fit out
Contact us for a viewing or more information on 020 7025 1390
Continue your search..
- UNDER OFFER
11 Haymarket, St James's, London, SW1Y 4BP
1,408 sq ftThe available space provides bright office accommodation with a corner aspect. The floor is fitted with a demised kitchenette, air conditioning and under floor trunking. The building occupies a prominent ...
shortlist view - NEW INSTRUCTION
30 & 30a Sackville Street, Mayfair, London, W1S 3DY
1,468 - 8,214 sq ftA Grade II listed terraced house, built c 1732, of architectural merit, with a Georgian façade and two terraces/garden, to the rear. Articulated by Doric Pilasters with two entrances and a partial stucco facade...
shortlist view - NEW INSTRUCTION
9 Whitehall, St James's, London, SW1A 2DD
2,547 - 16,729 sq ft9 Whitehall is an attractive self-contained building and is currently the subject of a comprehensive renovation / recreation that will provide high quality contemporary Grade A office space, designed for the mo...
shortlist view - NEW INSTRUCTION
1 Northumberland Avenue, London, SW1A 2DR
1,758 - 25,983 sq ft1 Northumberland Avenue is an attractive self-contained building and is currently the subject of a comprehensive renovation / recreation that will provide high quality contemporary Grade A office space, designe...
shortlist view
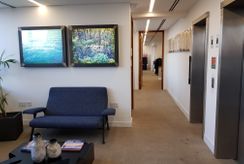
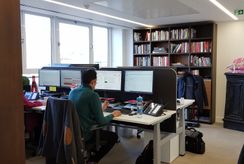
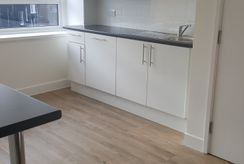
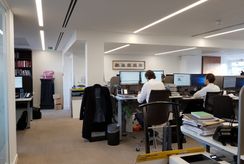

.webp?width=480&height=360)
