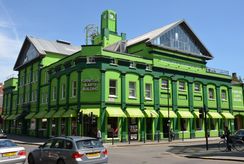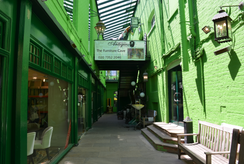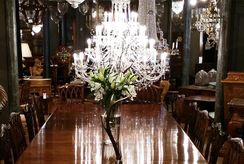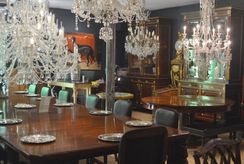Amenities
- Landmark Building synonymous with style & design
- Fashionable prominent location near Chelsea Wharf
- Two entrances - front off Kings Road and Rear via arcade
- High Ceilings
- Potential Natural Light/presently windows covered
- Well-kept arcade / common parts
- Partially fitted/second hand (as furniture showroom)
- Embargo night club on 2nd floor
- Lot’s Road Auctions opposite
These rarely available units comprise three spaces on the part first floor. They are presently used as a furniture showroom, however the landlord is keen to explore all potential interest from Gym’s through to Studio/Offices or galleries (subject to planning if required). Albeit our client is positive this can be achieved, relatively simply. The space has potential to be redesigned in an exciting manner. Elsewhere in the scheme exposed brickwork has been used to great effect as well as exposed industrial pillars etc.
The building is situated on the south side of Kings Road, at its junction with Lot's Road. Located on the Western boarder of Chelsea, renowned for its upmarket cosmopolitan atmosphere, the building is close to all the famous leisure facilities of the Kings road. Chelsea Arts School is located on Lot's Road within a short distance. The combined building is comprise a mix of Showroom, Retail, Restaurant, and Class B1/Office uses. Fulham Broadway (District Line), West Brompton (District and Overland) and Imperial Wharf (Overland) are a short walk away or the 22 and 19 Buses depart from opposite the building and go to central London in approximately 30 minutes.
Terms
| Tenure | Leasehold |
| Lease | A new lease direct from the freeholder for a term in excess of 3 years, outside the landlord & tenant act |
| Rent | Offers invited circa £25.00 per sq ft pax |
| Rates | Estimated at £8 psf pa (2018/2019) |
| Service Charge | Approx. £6.50 per sq ft |




