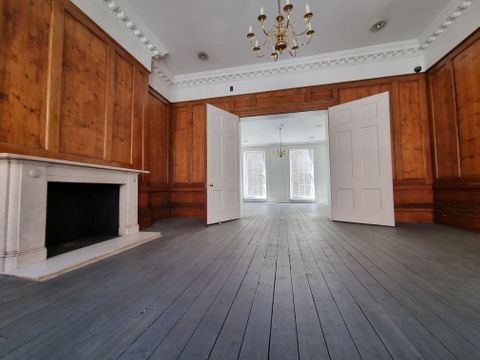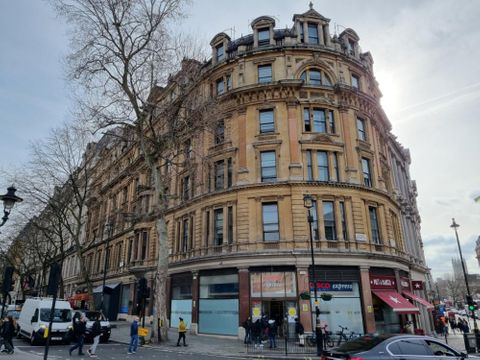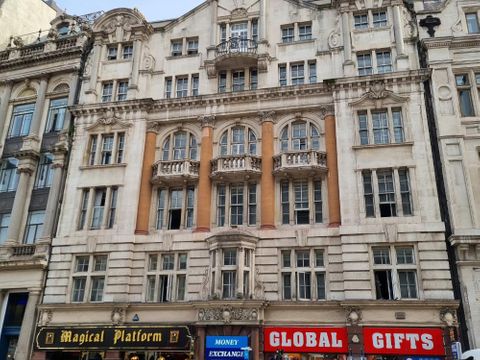Amenities
- Fully operational Plug & Play opportunity
- Air conditioning
- Meeting room
- Fitted kitchenette
- Large, glass wall climber passenger lift
- Great natural light
- Fitted with Fibre (contract needs transferring)
- LED lighting
- Exposed brickwork, Plaster Walls & Ceiling
- 250m from Oxford Circus
- Good common parts
Pollen Street is well known for The Pollen Street Social Club, wherein chef Jason Atherton was awarded a Michelin star. This second floor office is above the restaurant in a very attractive former warehouse building. The Street runs North/South parallel to Regent Street. Oxford Street and Piccadilly underground stations are both very close plus numerous bus routes. The shops and restaurants in the immediate area are second to none.
The 2nd floor is presently occupied and operational. It can be provided immediately as a plug and play solution. The “fit out” is stunning, incorporating contemporary style office fittings with exposed brick details, plaster walls and ceilings and a solid self levelling fluid style flooring. The office has a fibre broadband line, and comms rack, telephony and is currently fitted out with a meeting room, an open plan area, a tea point with fitted white goods and a private shower. The common parts are crisp and have a glass lift.
Terms
| Tenure | Leasehold |
| Lease | An assignment of the existing beneficial FR&I lease, with no premium, for a term up to April 2019 (approx 11 months max). |
| Rent | £56.00 psf pax |
| Rates | Estimated at £27.00 psf pa 2018/19 |
| Service Charge | Approx £13.25 psf pax |
Contact us for a viewing or more information on 020 7025 1390
Continue your search..
- UNDER OFFER
11 Haymarket, St James's, London, SW1Y 4BP
1,408 sq ftThe available space provides bright office accommodation with a corner aspect. The floor is fitted with a demised kitchenette, air conditioning and under floor trunking. The building occupies a prominent ...
shortlist view - NEW INSTRUCTION
30 & 30a Sackville Street, Mayfair, London, W1S 3DY
1,468 - 8,214 sq ftA Grade II listed terraced house, built c 1732, of architectural merit, with a Georgian façade and two terraces/garden, to the rear. Articulated by Doric Pilasters with two entrances and a partial stucco facade...
shortlist view - NEW INSTRUCTION
9 Whitehall, St James's, London, SW1A 2DD
2,547 - 16,729 sq ft9 Whitehall is an attractive self-contained building and is currently the subject of a comprehensive renovation / recreation that will provide high quality contemporary Grade A office space, designed for the mo...
shortlist view - NEW INSTRUCTION
1 Northumberland Avenue, London, SW1A 2DR
1,758 - 25,983 sq ft1 Northumberland Avenue is an attractive self-contained building and is currently the subject of a comprehensive renovation / recreation that will provide high quality contemporary Grade A office space, designe...
shortlist view

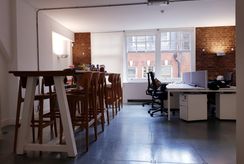
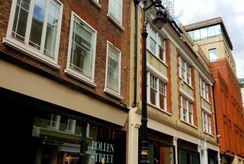

.webp?width=480&height=360)
