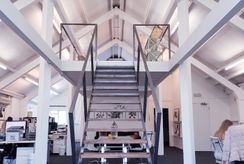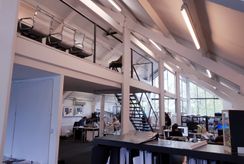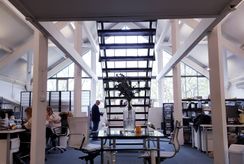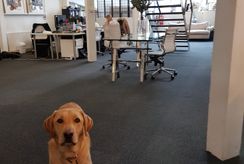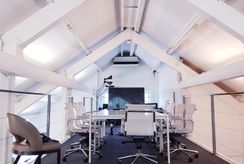Amenities
- Stunning architectural space
- Board room on Mezzanine (3rd floor)
- Kitchen
- Vaulted ceilings (3rd floor)
- Well-kept common parts / shared with Embargo (club)
- Entry phone
- Superb volume & light
- Partially fitted
- Above Embargo Night Club & Shared Entrance (which is smart)
These rarely available designer offices are available with vacant possession upon agreeing heads of terms. The floors offer bright open plan office/studio space. The third floor has an interesting mix of vaulted ceilings, huge windows and a, feature staircase leading to a mezzanine space, all with volume and light. The first floor benefits from its corner position on Lots road and Kings Road with excellent natural light. The office has a large open plan area, meeting room/private office, kitchen and demised WC.
Dogs are permitted in the building.
The building is situated on the south side of Kings Road, at its junction with Lott’s Road. Located on the Western boarder of Chelsea, renowned for its upmarket cosmopolitan atmosphere, the building is close to all the famous leisure facilities of the Kings road. Chelsea Arts School is located on Lott’s Road within a short distance. The combined building is known as “The Furniture Cave” and comprises a mix of Retail, Restaurant, and Class B1/Office use. Fulham Broadway (District Line),West Brompton(District and Overland) and Imperial Wharf (Overland) are a short walk away or the 22 and 19 Buses depart from opposite the building and go to central London in approximately 30 minutes.
Terms
| Tenure | Leasehold |
| Lease | A new lease direct from the freeholder for a term to be agreed, ideally 3 years +. |
| Rent | Quoting £35.00 per sq ft per annum exclusive |
| Rates | Estimated at £12.00 psf pa (2018/2019) |
| Service Charge | Approx. £6.50 per sq ft |
