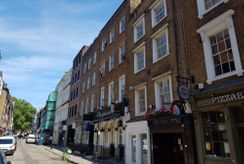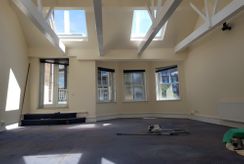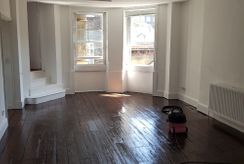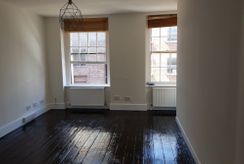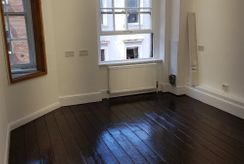Amenities
- Terrace on 3rd floor
- Wooden floor on 2nd floor
- Stunning Soho location near all stations and restaurants
- Excellent natural light
- Redecorated and sympathetically modernised
- Broadband connection
- Partitioned for meeting and/or executives rooms
- Use of a shared kitchen also tea points
- Character common parts
- Entry phone and central heating
- There is a mezzanine to the 3rdfloor that we have classified as storage due to, in parts, restricted headroom.
The redecorated and vacant second and third floors (available separately or together) have great character with a mix of wooden floors and lofty exposed beams, skylights and a mezzanine, plus a small terrace. The floors benefit from excellent natural light and sash windows and whilst mainly open plan are also subdivided to the front into two meeting rooms/private offices making perfect meeting rooms or executive offices. The floors are available immediately, are redecorated and benefit from the use of a shared kitchen and conveniences in the common parts.
This attractive period building is located equidistant from Soho Square and Old Compton Street on the east side of Greek Street. Tottenham Court Road (Crossrail, Northern and Central lines) Leicester Square (Piccadilly and Northern lines) and Piccadilly Circus (Piccadilly and Bakerloo lines) are conveniently located close by.Greek Street is renowned for its restaurants and cosmopolitan nature. The Gay Hussar, The House of St Barnabas, The pillars of Hercules and the Coach & Horses being several of the legendary establishments, several having been here since the 1740’s. Plus Soho House and The Groucho are a convenient stumble away.
