Amenities
- Ceiling mounted VRF air conditioning
- LED lighting system
- Parquet flooring
- Double glazed Crittal windows
- Passenger lift
- W/C facilities on each floor
- Natural light on four elevations
21-22 Poland Street is an attractive Art Deco building based in the heart of Soho, within London’s West End.
The 1st floor benefits from LED lighting, parquet flooring and double glazed crittall windows – allowing for excellent natural light into the building.
The building is located in the heart of Soho on the eastern side of Poland Street, linking Great Marlborough Street with Oxford Street. Situated close to Oxford Circus Station, the property occupies a prime position within one of the West End’s most desirable residential, retail and business neighbourhoods. Bordering the exclusive Mayfair to the West, vibrant Fitzrovia to the North and luxurious St James’s to the South. Soho is considered one of the Capital’s most diverse and contemporary districts, providing a unique urban atmosphere.
Contact us for a viewing or more information on 020 7025 1390
Continue your search..
36-40 Glasshouse Street, Soho, London, W1B 5DL
192 - 506 sq ftThe available suites benefit from excellent natural light and high ceilings, ideal for small occupiers. 36-40 Glasshouse Street is located in a prominent corner position at the junction of Glasshouse Street and...
shortlist view- Virtual tour available
Palladium House, 1-4 Argyll Street, Soho, London, W1F 7LD
1,678 - 8,347 sq ftPalladium House (formally Ideal House) was constructed in the late 1920’s for the National Radiator Company in the style of its parent company’s headquarters in Manhattan. The striking polished black gran...
shortlist view 82 Dean Street, Soho, London, W1D 3SP
3,328 sq ftThis prominent building has a modern entrance with commissionaire and a large passenger lift (plus there is a second goods lift to the rear). The entire 2nd floor and building reception have recently undergone ...
shortlist view- NEW INSTRUCTION - SMALL SUITE
10-11 Moor Street, Soho, London, W1D 5NF
357 sq ftSoho! A heady mix of film, media and alternative companies attracted by the restaurants, fashion and bohemia. Today in the 21st century its largely been redeveloped, partially sanitized, sedated. Yet Moor Stree...
shortlist view
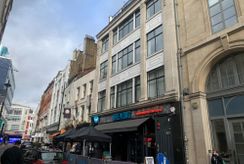
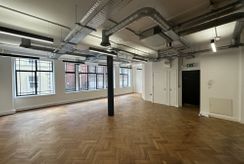
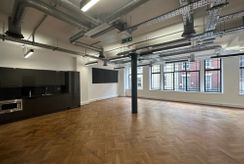
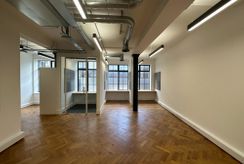
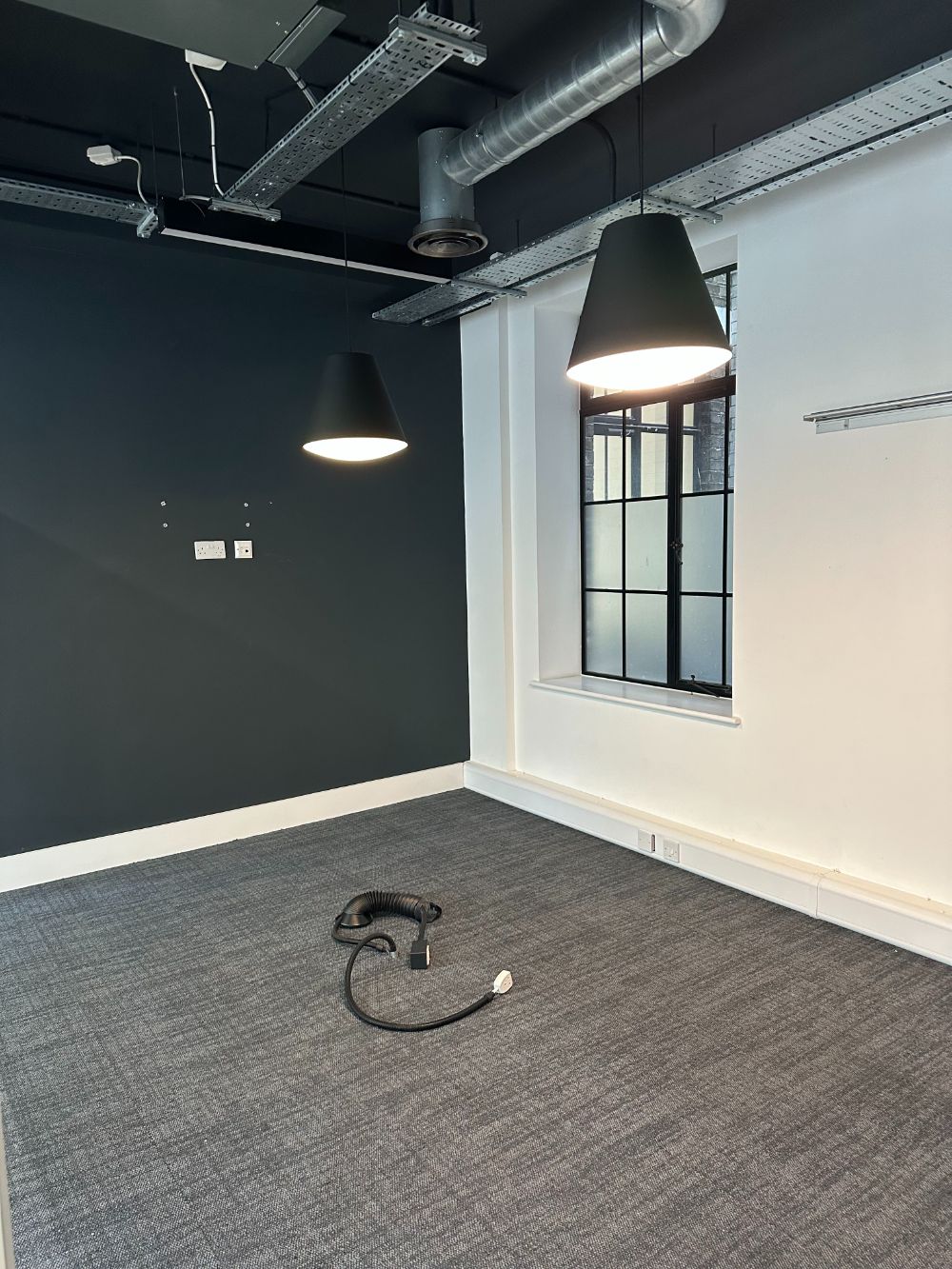.jpg?width=244&height=164)

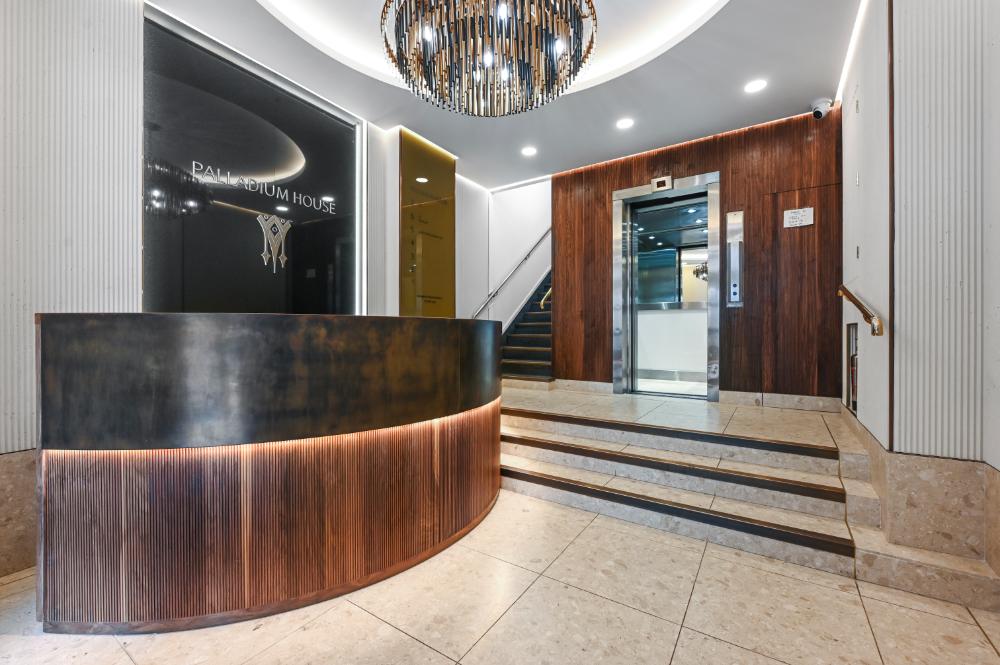.jpg?width=480&height=360)
