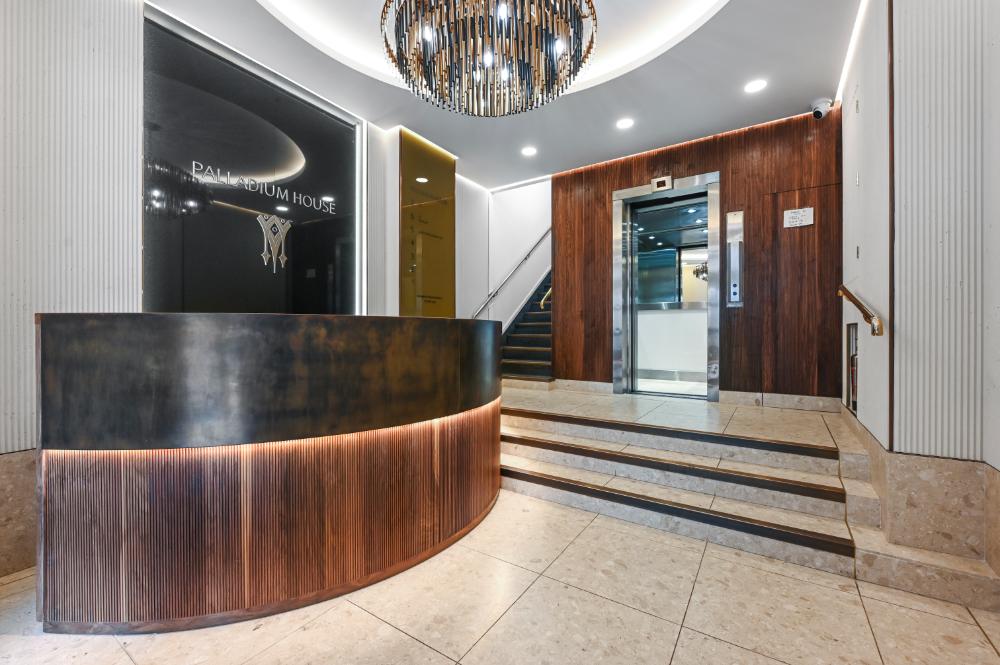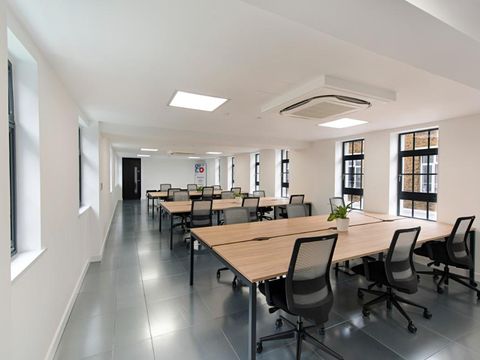Amenities
- Fully fitted
- New LED lighting
- New air conditioning
- Perimeter trunking & CAT6 cabling pre-enabled
- Fitted kitchen on every floor
- Club room with terrace (for hire)
- Private cinema & conference facility
- Lift
- Showers
- Spacious, double height reception + Receptionist
- Ground floor meeting room for hire (by the hour)
Hend House is an impressive 1920’s art deco Grade II listed building, which has been the subject of a major high-quality refurbishment to provide contemporary space. The building was designed by the Scottish architect Leo Sylvester Sullivan and is a prime example of Art Deco architecture from circa 1929. The façade is faced with Portland stone and includes typical Art Deco fenestration and columns in a neo-Egyptian style.
The 4th floor provides fully fitted office space, with LED lighting, air conditioning and an abundance of natural light on three sides.
The building offers a ground floor meeting room, a 5th floor private room for events and a fully fitted cinema all to hire by the hour.
Hend House is located in the heart of the West End, close to the submarkets of Covent Garden, Soho, Fitzrovia and Bloomsbury. The property is situated in a prominent position towards the northern end of Shaftesbury Avenue, near its junction with New Oxford Street, just 200 metres from Tottenham Court Road Station (Crossrail) and 300 metres from Covent Garden Station.
Contact us for a viewing or more information on 020 7025 1390
Continue your search..
36-40 Glasshouse Street, Soho, London, W1B 5DL
192 - 506 sq ftThe available suites benefit from excellent natural light and high ceilings, ideal for small occupiers. 36-40 Glasshouse Street is located in a prominent corner position at the junction of Glasshouse Street and...
shortlist view- Virtual tour available
Palladium House, 1-4 Argyll Street, Soho, London, W1F 7LD
2,569 - 6,669 sq ftPalladium House (formally Ideal House) was constructed in the late 1920’s for the National Radiator Company in the style of its parent company’s headquarters in Manhattan. The striking polished black gran...
shortlist view 82 Dean Street, Soho, London, W1D 3SP
3,328 sq ftThis prominent building has a modern entrance with commissionaire and a large passenger lift (plus there is a second goods lift to the rear). The entire 2nd floor and building reception have recently undergone ...
shortlist view- Amazing Deal - only £9,500 pcm inclusive
8-12 Leeke Street, King's Cross, London, WC1X 9HT
208 - 1,798 sq ftOnly £63.50 per sq ft INCLUSIVE of rent, Rates and Service Charge (ex VAT). The property was comprehensively refurbished to a high specification 5 years ago. It was formerly occupied by MUJI as their Euro...
shortlist view

.jpg?width=480&height=360)
