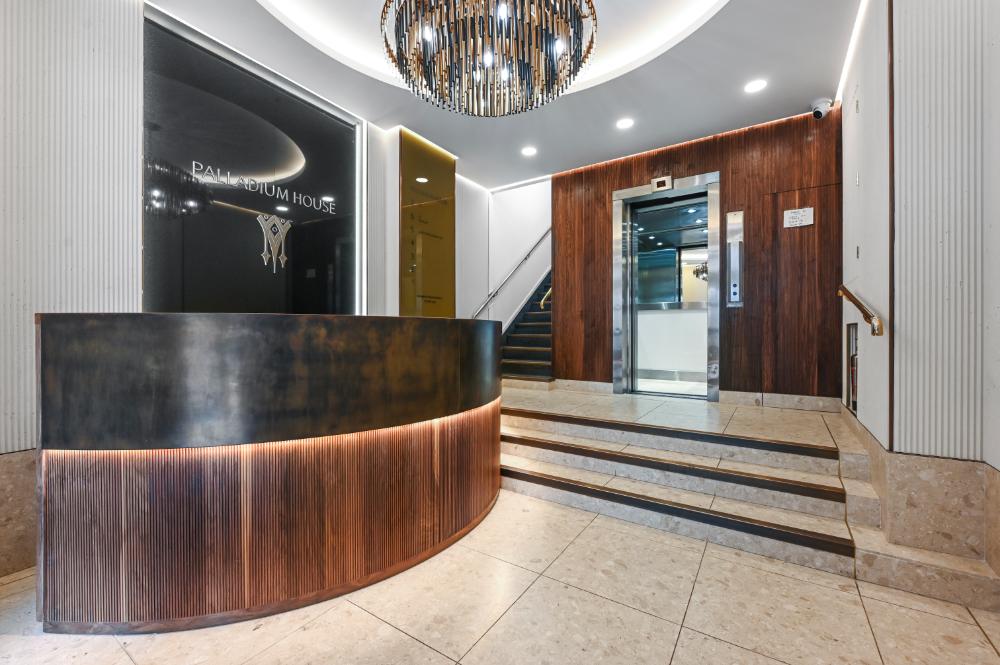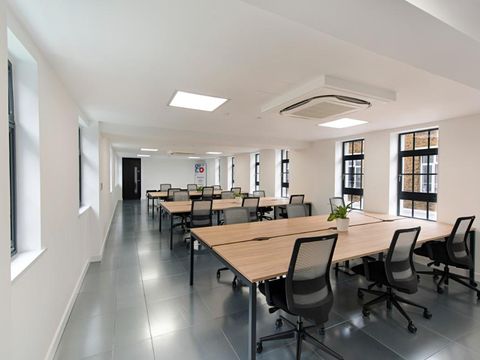Amenities
- New VRF A/C (installed 2021)
- Significantly enhanced and restored façade reflecting the building’s rich heritage as a Fruit & Veg warehouse
- New Crittall style windows and doors at ground floor (2021)
- EPC B
- Private DDA compliant lift and feature staircase
- State of the Art (2 ½ years old) fit out saving £1.5m Capex
- Plug & Play Grade A+ Spec
- New end of journey facilities for bikes with lockers and showers (2021)
- Moments from Tubes and Crossrail
- Raised access floors
- New LED lighting
- High speed fibre enabled
- Cycle storage with sockets for charging electric bikes, lockers and shower facilities
- Exposed VRF air conditioning & exposed ceilings
- New WCs (2021)
- Occupation design density 1 person to 8 sq m
Terms
| Tenure | Leasehold |
| Lease | An assignment of the existing lease for a term until 31/05/2032 with a tenant break 01/06/2027 & if not operated 8 months rent free. INSIDE the L&T Act. There is also a favourable Covid Clause & Dog Clause. |
| Rent | £60.50 psf pax |
| Rates | Estimated at £29.11 psf (2023/24) |
| Service Charge | Estimated £5.50 psf pax |
Contact us for a viewing or more information on 020 7025 1390
Continue your search..
36-40 Glasshouse Street, Soho, London, W1B 5DL
192 - 506 sq ftThe available suites benefit from excellent natural light and high ceilings, ideal for small occupiers. 36-40 Glasshouse Street is located in a prominent corner position at the junction of Glasshouse Street and...
shortlist view- Virtual tour available
Palladium House, 1-4 Argyll Street, Soho, London, W1F 7LD
1,678 - 8,347 sq ftPalladium House (formally Ideal House) was constructed in the late 1920’s for the National Radiator Company in the style of its parent company’s headquarters in Manhattan. The striking polished black gran...
shortlist view 82 Dean Street, Soho, London, W1D 3SP
3,328 sq ftThis prominent building has a modern entrance with commissionaire and a large passenger lift (plus there is a second goods lift to the rear). The entire 2nd floor and building reception have recently undergone ...
shortlist view- Amazing Deal - only £9,500 pcm inclusive
8-12 Leeke Street, King's Cross, London, WC1X 9HT
208 - 1,798 sq ftOnly £63.50 per sq ft INCLUSIVE of rent, Rates and Service Charge (ex VAT). The property was comprehensively refurbished to a high specification 5 years ago. It was formerly occupied by MUJI as their Euro...
shortlist view







.jpg?width=480&height=360)
