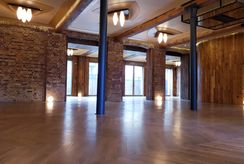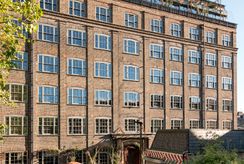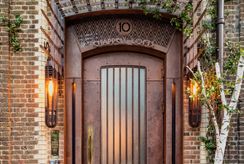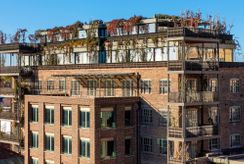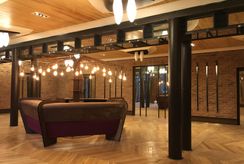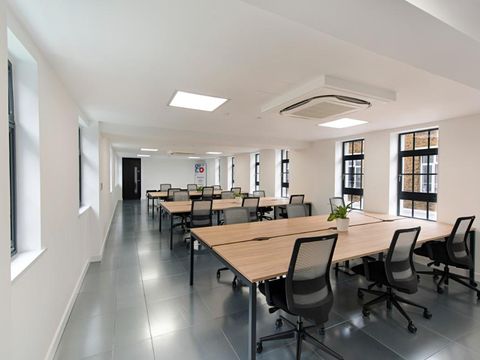Amenities
- C.4m. ceiling height
- Excellent natural light
- DDA Passenger lift
- Bespoke kitchen and Victorian WC’s
- Retained warehouse features to front and rear
- Exposed brickwork, original timber floors, beams, iron columns and new sash windows
- Adjoining residential apartments also available
These two B1(a) office spaces provide new, lofty, open plan warehouse style studios of architectural quality. The remaining south studio is split vertically across ground and lower ground floors. It incorporates bespoke new staircases, glass extensions, cut through sections, 4m ceiling heights, exposed bricks, original wooden floors and feature lighting. Plus extended windows to give “double light” to ground and lower ground floor areas. The upper parts of this scheme will comprise warehouse style resi apartments averaging a minimum of 2500 sq. ft. each. They are also available to purchase.
This building, formerly a grand piano factory, is located off Chalk Farm Road, opposite the prominent music venue The Roundhouse and within a short walk from Camden Market and Chalk Farm (Northern line) and Camden Underground Stations. Recent local tenants include Models One and many tech, music and fashion companies.
Terms
| Tenure | Virtual freehold or Leasehold |
| Lease | Virtual freehold for sale. Alternatively a new lease(s) is available for a term by arrangement on either North/South Studios or combined. |
| Price | Upon Application |
| Rent | £45.00 psf pax overall |
| Rates | Approximately £10.00 psf pa |
| Service Charge | Approximately £7.70 psf pax |
Contact us for a viewing or more information on 020 7025 1390
Continue your search..
- Amazing Deal - only £9,500 pcm inclusive
8-12 Leeke Street, King's Cross, London, WC1X 9HT
208 - 1,798 sq ftOnly £63.50 per sq ft INCLUSIVE of rent, Rates and Service Charge (ex VAT). The property was comprehensively refurbished to a high specification 5 years ago. It was formerly occupied by MUJI as their Euro...
shortlist view - Low cost offices
48 Grays Inn Road, London, WC1X 8LT
752 - 2,557 sq ftNEW RENT NOW ONLY £35 per sq ft (exclusive of Rates, Service charge, insurance, electricity and VAT).2nd to 5th floors all available. 4th & 5th floors must be let together - 5th floor has large private roo...
shortlist view
