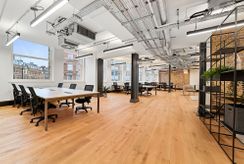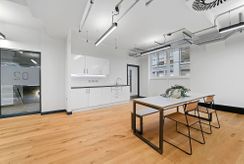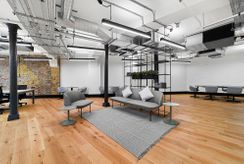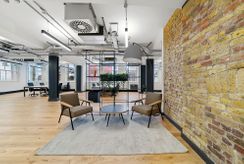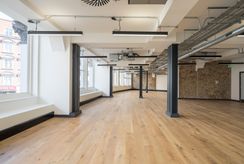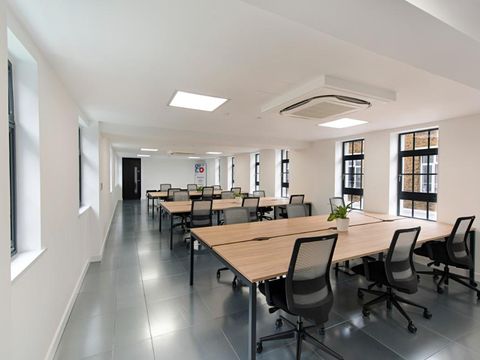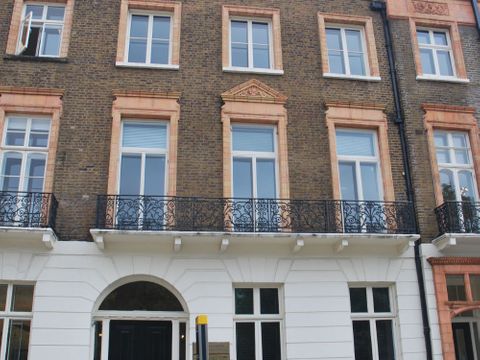Amenities
- Comprehensively refurbished
- New contemporary reception
- Original warehouse features
- Excellent natural light
- VRF air-conditioning
- Perimeter trunking
- Modern LED lighting
- Showers / bike storage
- Passenger lift
- Fully fitted option available
The building has undergone an extensive refurbishment to provide media style finishes including high ceilings, wooden floors, exposed brickwork and VRF A/C with fresh air recirculation. there is also a new contemporary reception, galvanised perimeter trunking, modern LED strip lighting and an abundance of natural light – all complimenting the original warehouse features.
The 1st Floor is to be fitted to Grade A+ by 14th September 2021. All remaining floors can be provided fully fitted at a premium rent of £10 psf, subject to deal terms.
If interested in having a "showroom style" reception/entrance then on the ground floor there is a retail unit (Class E Use so could be converted to offices/showroom etc as desired) which could be incorporated to give a stunning presence, in this prime location and enable an occupier seeking a self contained building to have an exhibition reception. Or a furniture showroom to have LG, Grd and 1st floors (etc).
This exceptional former Victorian warehouse building is situated in the prime Goswell Road/Old Street interchange. Within close proximity to both Midtown, City Core and Kings Cross.
The building is located only a short walk from Old Street Underground (Northern line), Barbican Underground (Circle, Hammersmith & City and Metropolitan lines) and Farringdon Over / Underground (Circle, Hammersmith & City, Metropolitan line, Thameslink and Crossrail) stations.
Terms
| Tenure | Leasehold |
| Lease | New FRI lease available direct from the Landlord |
| Rent | £67.50 - £77.50 psf |
| Rates | Estimated at £20.00 psf (2021/22) |
| Service Charge | £6.70 psf |
Contact us for a viewing or more information on 020 7025 1390
Continue your search..
- Amazing Deal - only £9,500 pcm inclusive
8-12 Leeke Street, King's Cross, London, WC1X 9HT
208 - 1,798 sq ftOnly £63.50 per sq ft INCLUSIVE of rent, Rates and Service Charge (ex VAT). The property was comprehensively refurbished to a high specification 5 years ago. It was formerly occupied by MUJI as their Euro...
shortlist view - NEW INSTRUCTION - Fully Fitted Office
16-18 Hatton Garden, Farringdon, London, EC1N 8AT
1,700 sq ftFULLY FITTED OUT BY LANDLORD (COMPLETELY PRE-FITTED GRADE A+ SPACE)The landlord is presently refurbishing the 2nd floor to provide a 1700 sq ft bespoke office with 3 meeting rooms, a contemporary sh...
shortlist view - Excellent Value
Audrey House, 16-20 Ely Place, Holborn, London, EC1N 6RY
1,231 - 11,524 sq ftMatterport virtual View: https://my.matterport.com/show/?m=hBMuJFWaiYG&ss=310&sr=-.22,.87 Audrey House is the grandest and most prominent, prestigious building on Ely Place, situated adjacent to th...
shortlist view 57-58 Russell Square, Bloomsbury, London, WC1B
322 - 743 sq ftOffice space available on the 1st and 2nd floors of a Georgian Townhouse on Russell Square. The office suites benefit from high ceilings, period features, good natural light, and views across Russell Square Gar...
shortlist view
