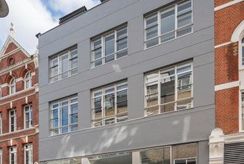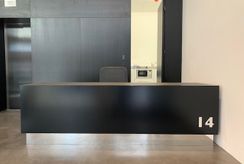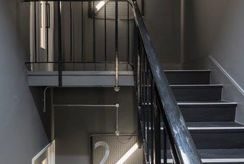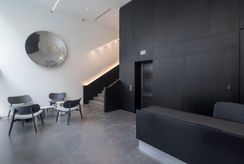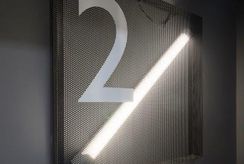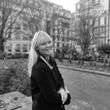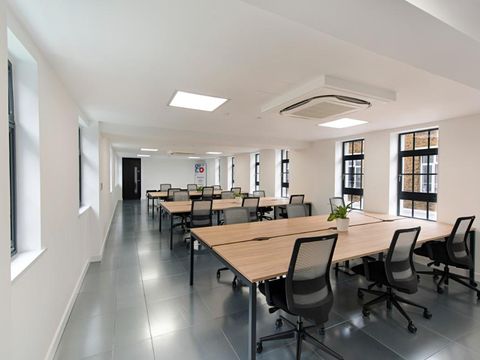Amenities
- Newly reurbished
- New remodelled street level self contained entrance
- Statement headquarters building
- Feature, original exposed brick vaulted ceilings
- Feature LED lighting
- New air conditioning
- New passenger lift
- Bespoke reception
- Excellent natural light/windows to 4 elevations
- New façade
14 Greville Street is an excellent opportunity to occupy a newly developed building moments from Farringdon Crossrail. The building has undergone a significant redevelopment (completed October 2020) with a bespoke refurbishment featuring designer finishes. The scheme will benefit from new air conditioning, LED lighting, and a new feature reception. The internal architectural aesthetics such as exposed brick coffered ceilings and fabulous volume and light will be core to the finished scheme. Works are anticipated to complete in Q2 2021. Consideration may be given to a significant letting of part.
14 Greville Street is located in Farringdon being a two minute walk to Farringdon station (Circle, Hammersmith & City, Metropolitan Lines, mainline station and soon Crossrail) and a five minute walk to Chancery Lane station (Central Line) and seconds from Hatton Garden, famous for being London's Jewellery Quarter and centre of the UK's diamond trade. Leather Lane is also moments away which holds a very popular daily food market (weekdays).Clerkenwell is also one of the best areas of London for restaurants, bars and pubs.
Terms
| Tenure | Leasehold |
| Lease | A new FR&I lease(s) from the landlord |
| Rent | Lower Ground £32.50 psf and remainder £65 psf with blended average £58 psf |
| Rates | £14.70 psf (overall) |
| Service Charge | Not applicable if taken as a whole. Floor by floor £10 psf approx |
Contact us for a viewing or more information on 020 7025 1390
Continue your search..
- Amazing Deal - only £9,500 pcm inclusive
8-12 Leeke Street, King's Cross, London, WC1X 9HT
208 - 1,798 sq ftOnly £63.50 per sq ft INCLUSIVE of rent, Rates and Service Charge (ex VAT). The property was comprehensively refurbished to a high specification 5 years ago. It was formerly occupied by MUJI as their Euro...
shortlist view - NEW INSTRUCTION - Fully Fitted Office
16-18 Hatton Garden, Farringdon, London, EC1N 8AT
1,700 sq ftFULLY FITTED OUT BY LANDLORD (COMPLETELY PRE-FITTED GRADE A+ SPACE)The landlord is presently refurbishing the 2nd floor to provide a 1700 sq ft bespoke office with 3 meeting rooms, a contemporary sh...
shortlist view - Excellent Value
Audrey House, 16-20 Ely Place, Holborn, London, EC1N 6RY
1,231 - 11,524 sq ftMatterport virtual View: https://my.matterport.com/show/?m=hBMuJFWaiYG&ss=310&sr=-.22,.87 Audrey House is the grandest and most prominent, prestigious building on Ely Place, situated adjacent to th...
shortlist view - NEW INSTRUCTION
Audrey House, Ely Place, Holborn, London, EC1N 6RY
1,419 sq ftMatterport here: https://my.matterport.com/show/?m=hBMuJFWaiYG&ss=326&sr=-2.19,.87 Audrey House is the largest and most prominent building on Ely Place, situated adjacent to the historic St. E...
shortlist view
